
....to own a horse, or may want one when they grow up a little bit, or has one now being boarded elsewhere, well then, you may have just found your next home. Of course, if you already own a horse, this IS the place for you. Here in an expansive area of exclusive homes on large country properties you will find that this casually elegant  home will provide for any lifestyle you may want to live.
home will provide for any lifestyle you may want to live.
Located at the rear of a very large cul-de-sac arrangement of homes, the property slopes gently down from the road and ends well behind the fenced riding fields in the middle of a stream. A low rock wall fronts the property with two openings for a circular driveway covered with crushed red landscape stone. Each opening is made of pavers and is centered by custom horse head mosaic inlays. More pavers establish a wide and deep entrance to the three-car garage on the right side of the home.
You will notice that the landscaping here is tastefully not overdone, yet frames the home nicely and leads you into any of the many entrances with ease and grace. While the property was professionally landscaped, you will not need to employ the
 services of a gardener to care for the landscaping on this property unless you so choose. The front porch, wide enough for comfortable seating and foot traffic at the same time, stretches from one end of the home to the other, with entrances at the front and at the left into the great room.
services of a gardener to care for the landscaping on this property unless you so choose. The front porch, wide enough for comfortable seating and foot traffic at the same time, stretches from one end of the home to the other, with entrances at the front and at the left into the great room.
Double front doors, in the country style, open into a tile covered Foyer. This tile floor leads into and covers the kitchen as well as the passage to the rear entrances to the home. A stairway, with oak banister and treads, leads to the upstairs bedrooms. 
To the left of the entry and through double French doors is the Formal Dining Room, with room enough to handle a very large holiday gathering. Three tall oak framed windows overlook the front porch and drive. The floor is covered by a wide-plank hardwood flooring in a clear finish. Crown molding, chair rail, door frames, and the baseboard formally trim the room with elegant hardwood tones.
This home has natural wood everywhere.  Every wood surface in this home is not only well cared for, it also all looks and feels as though it is new. You won’t be put to sleep with the same identical wood everywhere in the house. Not here. This home was put together by someone who loves wood and all its textures, patterns, various grains, and looks. The wood (and tile as well) in this home is art.
Every wood surface in this home is not only well cared for, it also all looks and feels as though it is new. You won’t be put to sleep with the same identical wood everywhere in the house. Not here. This home was put together by someone who loves wood and all its textures, patterns, various grains, and looks. The wood (and tile as well) in this home is art.
Through the Dining Room is the informal dining area and Kitchen. Granite countertops with a mirrored backsplash, and a large center island (alas, the antique cash register does not stay..) with seating area. The appliances are all tied together in their stainless finish, with a 6  burner Viking Range (and hood) ready for a crowd. There is room in this Kitchen for several cooks working simultaneously, and storage enough for all the equipment you could imagine all those cooks ever needing. The cabinetry is made of a lightly knotted wood – with the upper cabinet doors a framed glass. Recessed lighting, a double door pantry, and Insta-Hot water round this Kitchen nicely. There’s more, of course, but you’ll just have to come see it, won't you?
burner Viking Range (and hood) ready for a crowd. There is room in this Kitchen for several cooks working simultaneously, and storage enough for all the equipment you could imagine all those cooks ever needing. The cabinetry is made of a lightly knotted wood – with the upper cabinet doors a framed glass. Recessed lighting, a double door pantry, and Insta-Hot water round this Kitchen nicely. There’s more, of course, but you’ll just have to come see it, won't you?
To the left side of the home, through French doors is an Adirondack style Great Room. A wall of glass frames a floor-to-ceiling stone fireplace, 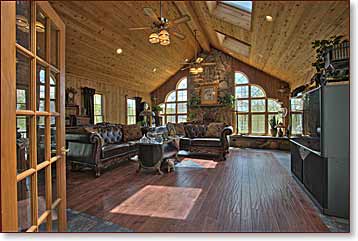 commanding attention and drawing you into the room. Skylights above illuminate the custom cherry-finish textured wood floor bordered by a tile surround. Tall windows overlook the front yard, a door leads out to the front porch, and sliders in the rear lead out to the heated Florida Room/Greenhouse. The Great Room is quite large, you can see how the seller’s massive furniture is swallowed up quite nicely with plenty of additional room to spare.
commanding attention and drawing you into the room. Skylights above illuminate the custom cherry-finish textured wood floor bordered by a tile surround. Tall windows overlook the front yard, a door leads out to the front porch, and sliders in the rear lead out to the heated Florida Room/Greenhouse. The Great Room is quite large, you can see how the seller’s massive furniture is swallowed up quite nicely with plenty of additional room to spare.
Not pictured on the site is the office, which is on the main floor off of the hallway, and overlooking the front porch and yard. With a parquet floor, and a wall of closets, this room could certainly be used as a fifth bedroom if needed.
Further down the hall is the laundry, and then a full bathroom for showering after coming in from the pool. Across from 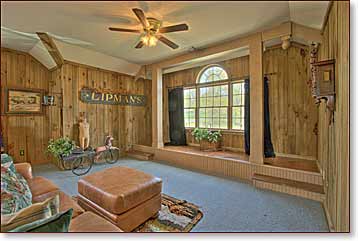 this bathroom are a set of closets, which are cedar lined. As are every closet on the first and second floors of the house. At the end you will find the door heading out to the garage.
this bathroom are a set of closets, which are cedar lined. As are every closet on the first and second floors of the house. At the end you will find the door heading out to the garage.
There is a second Great Room in this house, yes, a second….but we’ll call this one a Media Room instead. If a small person in your household has their eyes set on an entertainment career, this will be the room where they get their big start. Complete with a stage, it could be the place where dreams come true. This room was originally intended as a screening room, and although the sellers never got around to installing the projector, the screen is  there ready for one. The curtains you see in the picture are heavy black and block out the light.
there ready for one. The curtains you see in the picture are heavy black and block out the light.
Four good sized bedrooms are found upstairs, with a double-sink hall bathroom, and a whirlpool tub and shower in the primary bedroom'sbath. The primary bedroom, with hardwood flooring, overlooks the front of the property from the bedroom, and the rear yard from the bathroom. That’s Traditional Waverly wallpaper in Toile Pattern you see there. The remaining bedroom floors are carpeted.
Are you looking to entertain a little bit? A lot? So far we have pointed out only half of the of the indoor entertaining areas of the home, but yet to be seen is the Basement, fully finished throughout, 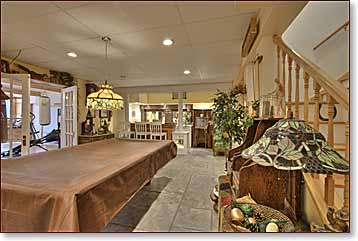 heated and cooled via forced air. The floor you are standing on is made of stamped concrete, a treatment commonly used for swimming pool decking, but used here to great effect as textured flooring. The main room features a wet bar and seating for enough guests to cause a real party to break out. The sellers presently have this space also outfitted as a game room, a reading area, and a pool room. Bookshelves line one complete wall and more. Beyond is another large room, presently used as a gym, but could easily be changed over to another purpose, perhaps an off-pool indoor party area.
heated and cooled via forced air. The floor you are standing on is made of stamped concrete, a treatment commonly used for swimming pool decking, but used here to great effect as textured flooring. The main room features a wet bar and seating for enough guests to cause a real party to break out. The sellers presently have this space also outfitted as a game room, a reading area, and a pool room. Bookshelves line one complete wall and more. Beyond is another large room, presently used as a gym, but could easily be changed over to another purpose, perhaps an off-pool indoor party area. This room exits through a high-corrugated-ceiling storage area which can be used to store outdoor deck furniture during the winter. This room walks out to the pool, which we’ll come back to later.
This room exits through a high-corrugated-ceiling storage area which can be used to store outdoor deck furniture during the winter. This room walks out to the pool, which we’ll come back to later.
Nice basement, eh? But what else could you use this space for? If you are in need of an in-law suite, there is plenty of room for one, and with the basement exit to the garage (that we didn’t mention before), it could be done easily and with privacy for all as well.
We’re not finished with the entertainment features yet, there’s more entertainment space to be found above. Off of the Kitchen, you will find a screened-in-porch, running the entire length of the Kitchen. You can sit out here during the warmer months with your favorite beverage or snack and 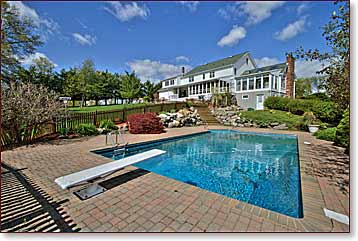 enjoy the sounds of the singing neighborhood birds and let your mind wander as you gaze over the rear of your property. To the left is the Florida Room/Greenhouse, mentioned before, off of the Great Room. It will serve well during the winter months as a nice place to have morning coffee and breakfast and watch it snow or storm. Outside of the screened-porch, the deck continues in a covered, but open area for yet more seating for your guests.
enjoy the sounds of the singing neighborhood birds and let your mind wander as you gaze over the rear of your property. To the left is the Florida Room/Greenhouse, mentioned before, off of the Great Room. It will serve well during the winter months as a nice place to have morning coffee and breakfast and watch it snow or storm. Outside of the screened-porch, the deck continues in a covered, but open area for yet more seating for your guests.
Leading down a few steps to a paver patio landing and then off down a paver walkway you’ll come to the pool area. The sellers are in the swimming pool business, so what you have here is some really 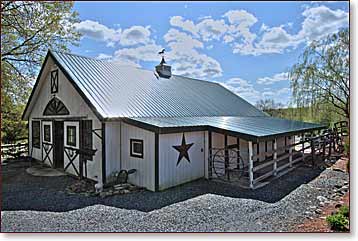 cool pool equipment. The pool is heated, and the water is conditioned using a salt generator. This device self-produces the chlorine necessary to manage the pool bacteria, requiring no added chlorine, and very little maintenance.
cool pool equipment. The pool is heated, and the water is conditioned using a salt generator. This device self-produces the chlorine necessary to manage the pool bacteria, requiring no added chlorine, and very little maintenance.
This elegant property is designed for the equestrian lifestyle, and along with the quality of everything else that you’ve read about,
the horses may just have the best lifestyle of all.  Just ask Irish when you see him at your showing, he’ll tell you so. Situated on the rear half of the property, on a gentle slope down to a stream running through the trees at the bottom, your horses will have quite a life here. Irish's equine home, the barn, built to the design of the seller (who will be missing it greatly) is made of Southern Yellow Pine. This is a great looking barn with a metal roof, and blends in very nicely with the rest of the property. Complete with six box stalls with padded mats, an insulated tack room, feed room, a large run-in shed and potential for another four stalls or storage. There is a large stainless steel sink, and hot water is available for wash-down. The overhead hay storage system is designed to be operated by a small person and has a capacity of 32
Just ask Irish when you see him at your showing, he’ll tell you so. Situated on the rear half of the property, on a gentle slope down to a stream running through the trees at the bottom, your horses will have quite a life here. Irish's equine home, the barn, built to the design of the seller (who will be missing it greatly) is made of Southern Yellow Pine. This is a great looking barn with a metal roof, and blends in very nicely with the rest of the property. Complete with six box stalls with padded mats, an insulated tack room, feed room, a large run-in shed and potential for another four stalls or storage. There is a large stainless steel sink, and hot water is available for wash-down. The overhead hay storage system is designed to be operated by a small person and has a capacity of 32 5 bales. Stretching down to the tree line are three fenced paddocks, and one large riding area.
5 bales. Stretching down to the tree line are three fenced paddocks, and one large riding area.
Riding Trails There are many miles of riding trails adjacent to Fox Hollow. There is a power line trail about a half mile away which then connects to one on an abandoned railroad bed and goes quite far across the county. The homeowners don't know how far they actually go because they haven't ridden them completely. Not enough hours in the day to ride them full out...